Elevating Our Sacred Spaces
- Refresh and brighten the sanctuary, enhancing TBI’s core purpose
- Reestablish the social hall as an attractive venue for simchas and other lifecycle events
- Maximize green space, providing beautiful spaces for our adult community and giving our young people room to grow and to engage with their peers
- Modernize our kitchen
- Install a gender-neutral restroom
 “At nearly 100 years old, Temple Beth Israel continues to thrive thanks to your ongoing dedication and commitment. Through your engagement and support, we have built and nurtured a dynamic and vibrant community. Our Ohr Chadash—New Light Campaign carries this achievement into our next century, strengthening our congregation and ensuring a solid foundation for future generations.
“At nearly 100 years old, Temple Beth Israel continues to thrive thanks to your ongoing dedication and commitment. Through your engagement and support, we have built and nurtured a dynamic and vibrant community. Our Ohr Chadash—New Light Campaign carries this achievement into our next century, strengthening our congregation and ensuring a solid foundation for future generations.
This campaign is about elevating our sacred spaces for praying, learning, grieving and celebrating together – sustaining a makom kadosh, a holy place we are proud to call our Jewish home.”
– Rabbi Jonathan Kupetz
Exteriors
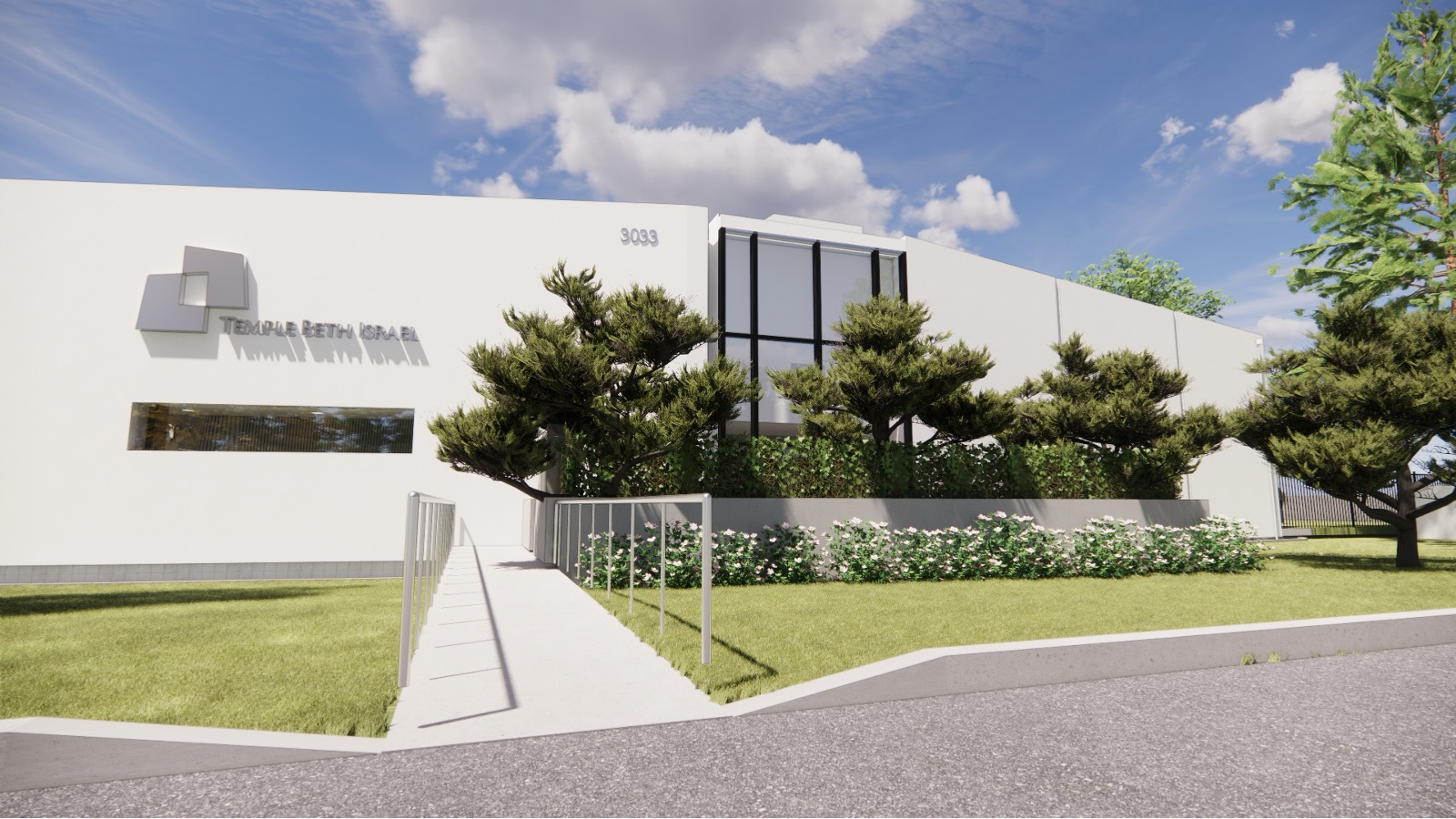
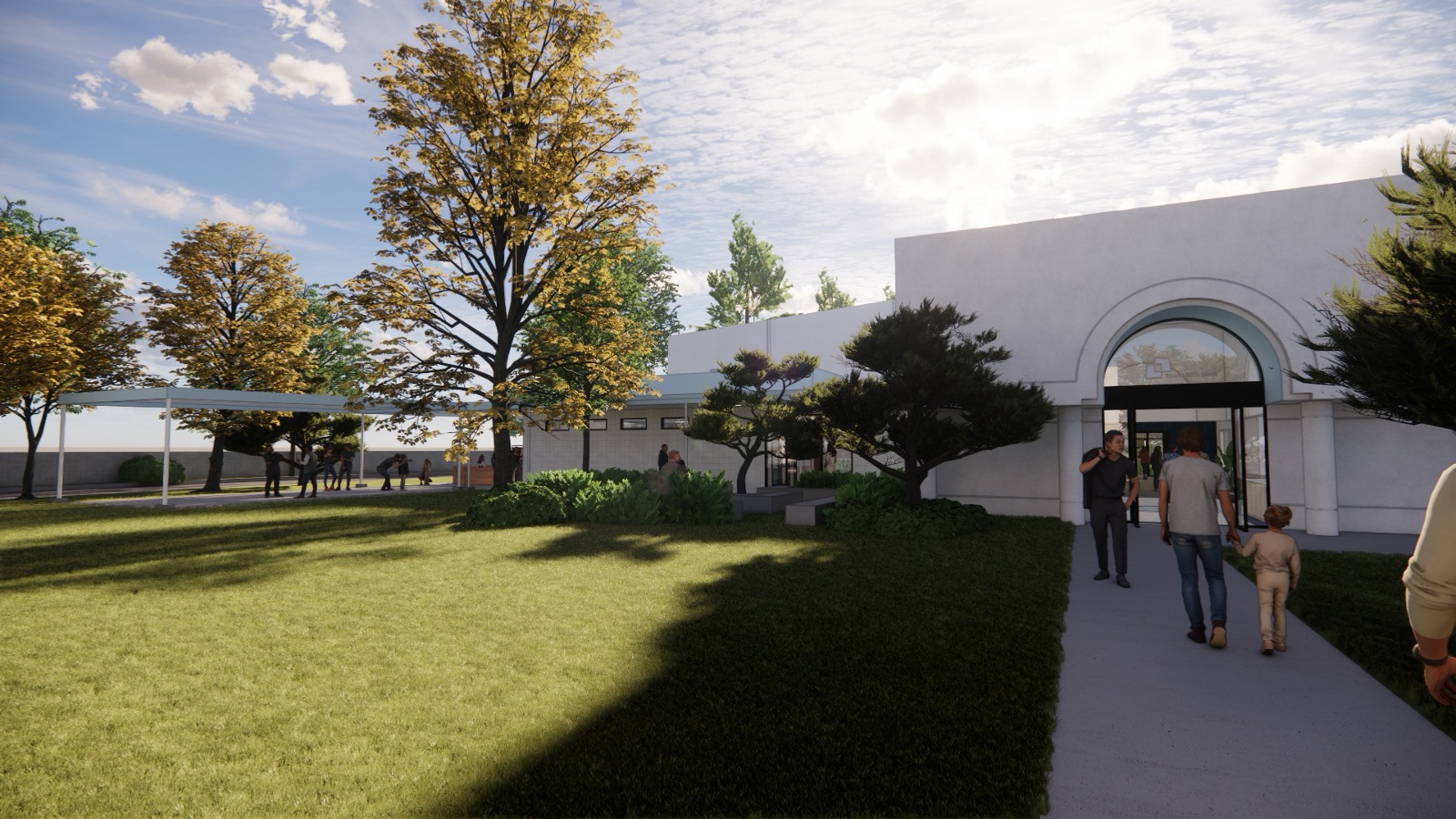
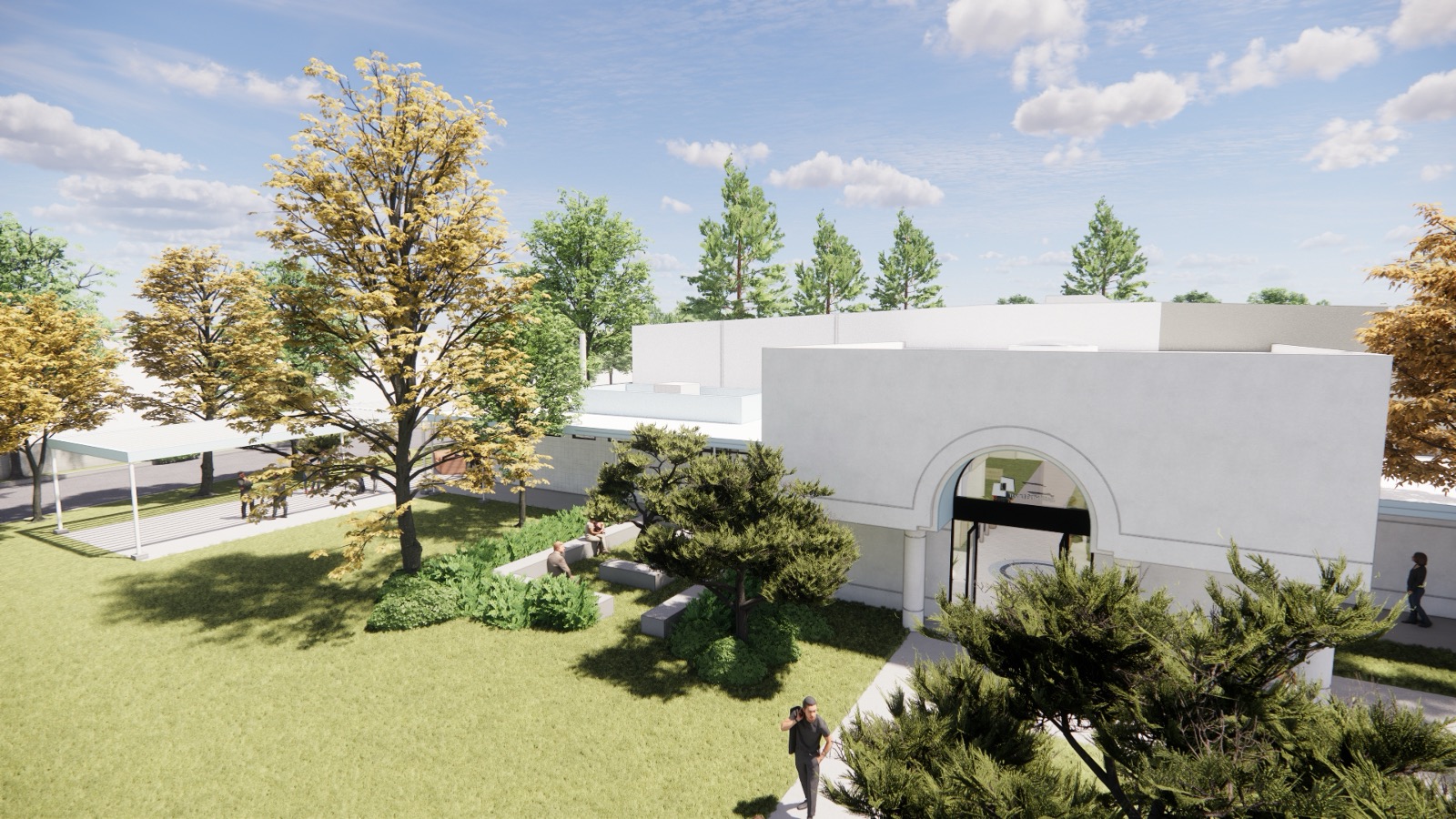
Main Building
Towne Avenue view of the main building. Secure landscaping shows back of new viewing garden.
Lobby
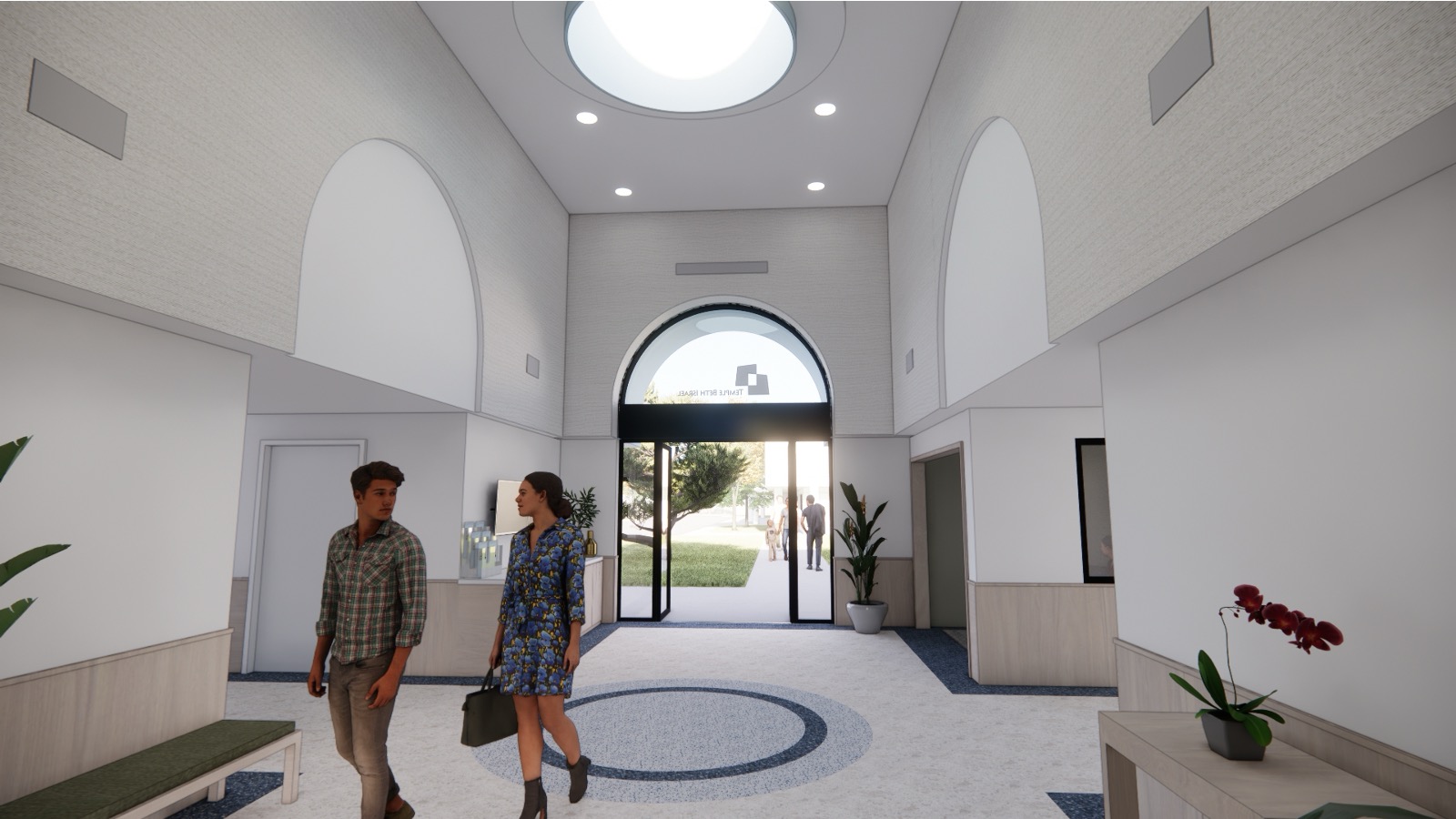
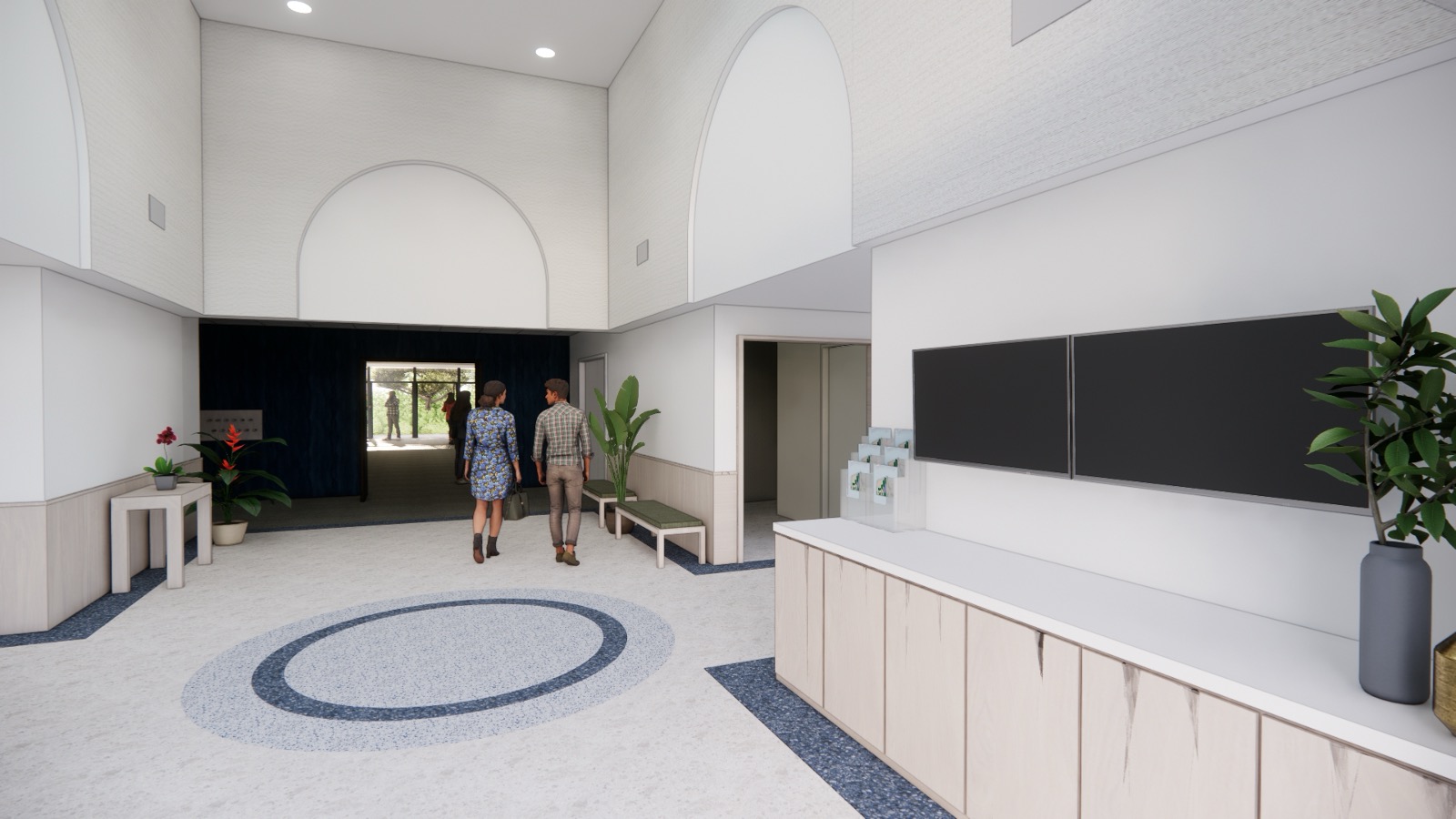
Lobby
Congregants crossing the airy, bright lobby toward Social Hall, with materials on right. New hallway entrance on right to renovated women’s restroom and new gender-neutral restroom.
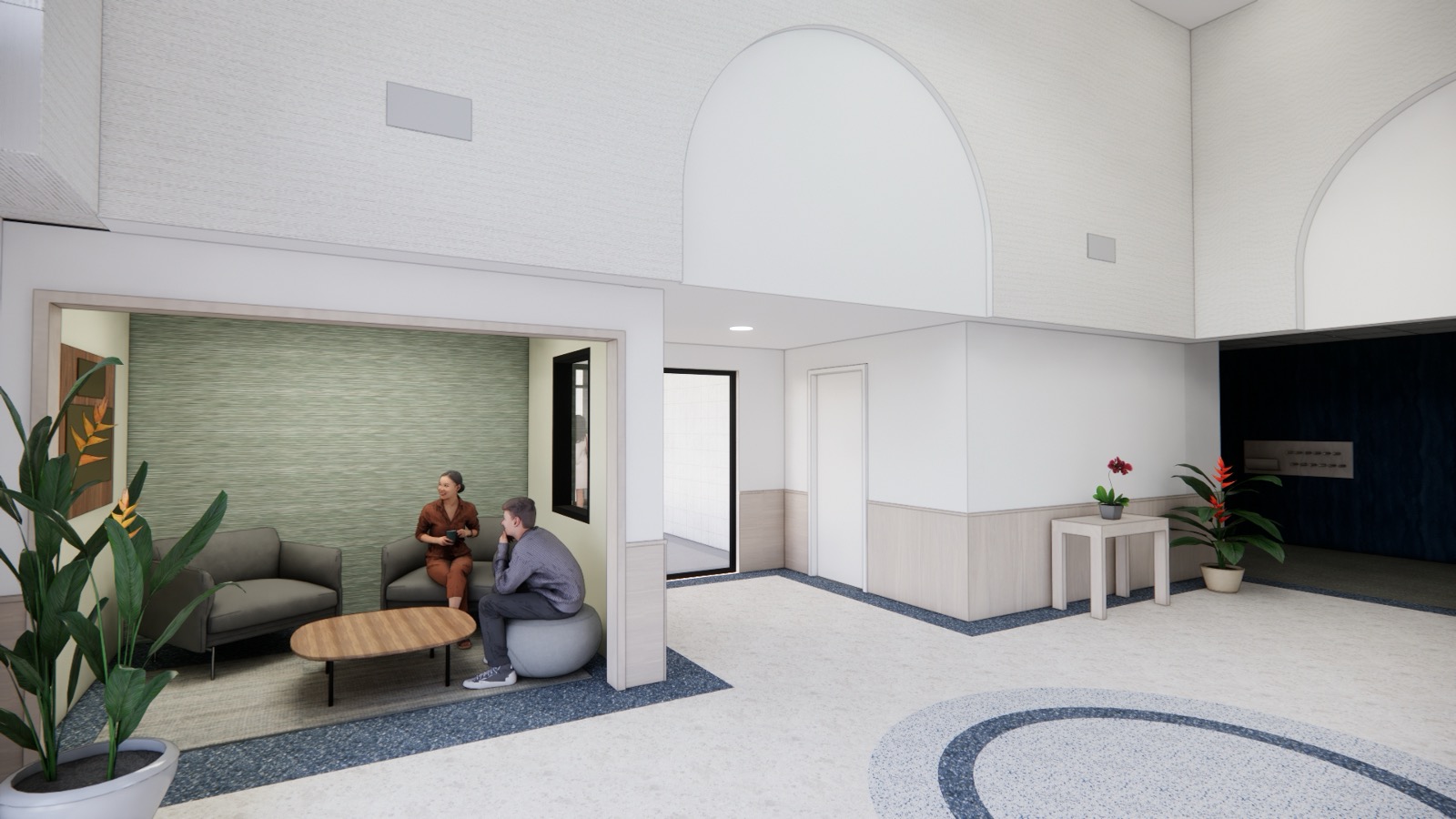
Seating Area
A cozy, new seating area in the lobby (where the Gift Shop was located).
Sanctuary
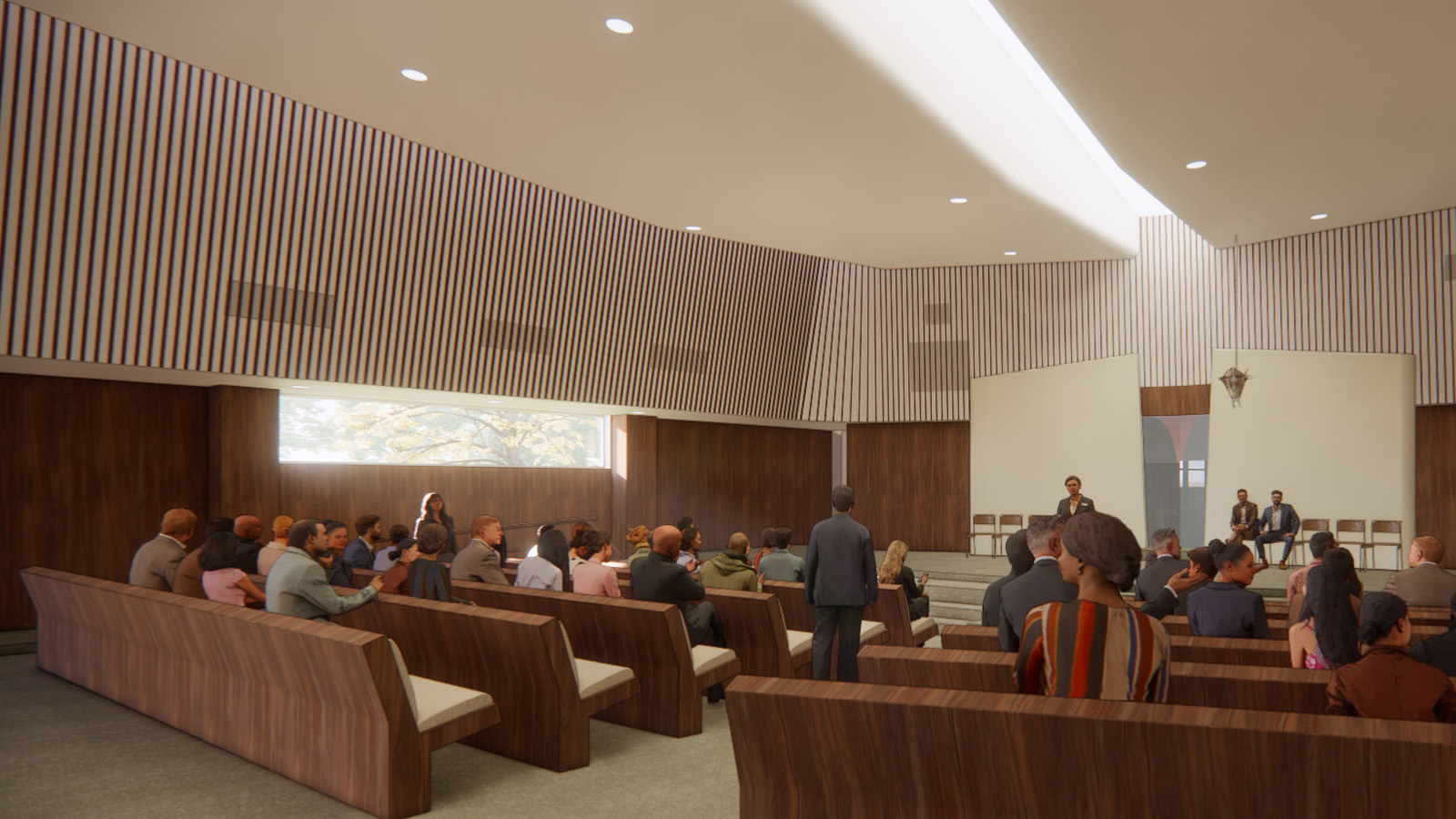
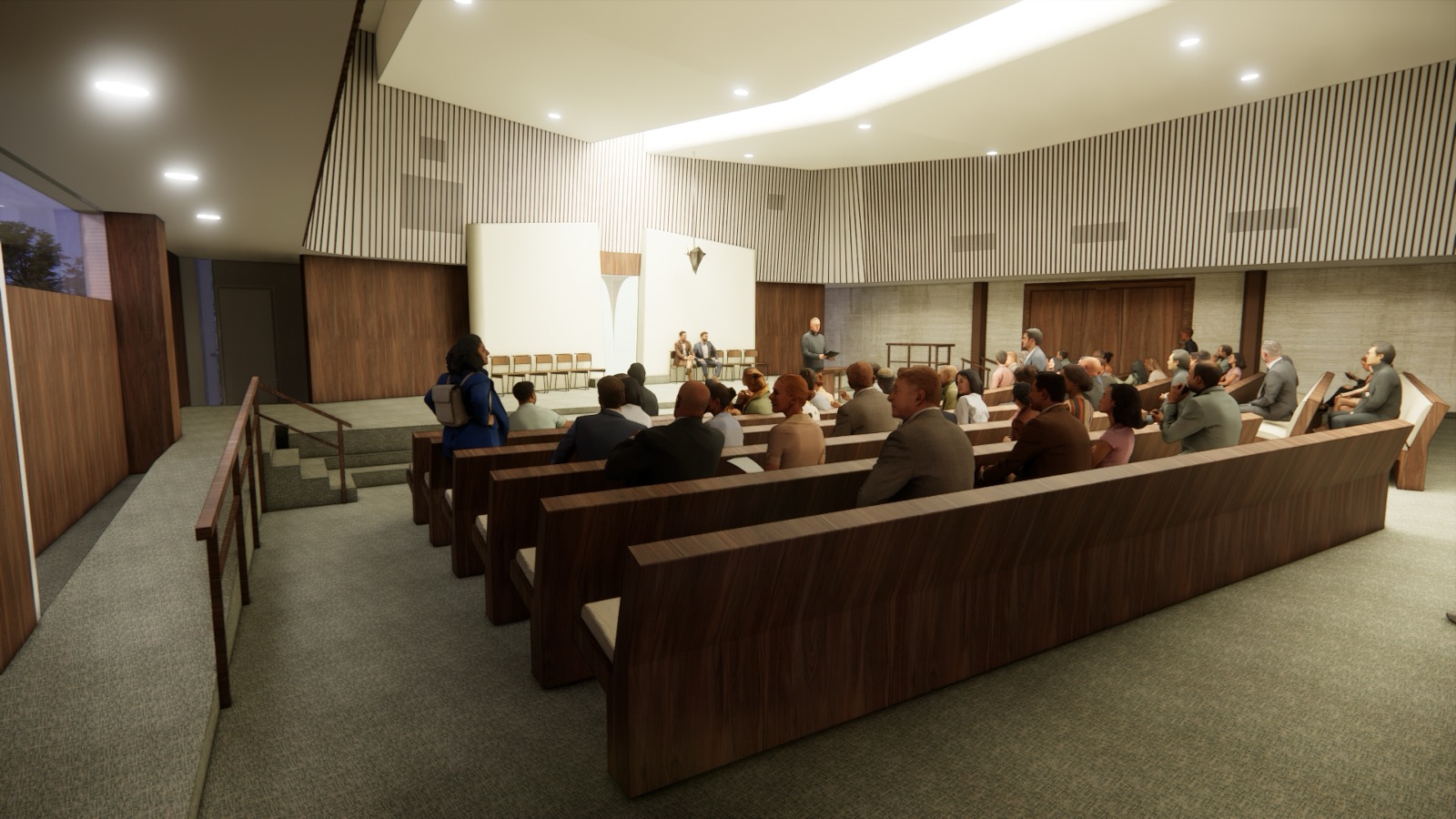
Sanctuary
Our revitalized sanctuary with light streaming through the east wall and enhanced ceiling lighting. Warmth of wood is maintained with refurbished pews.
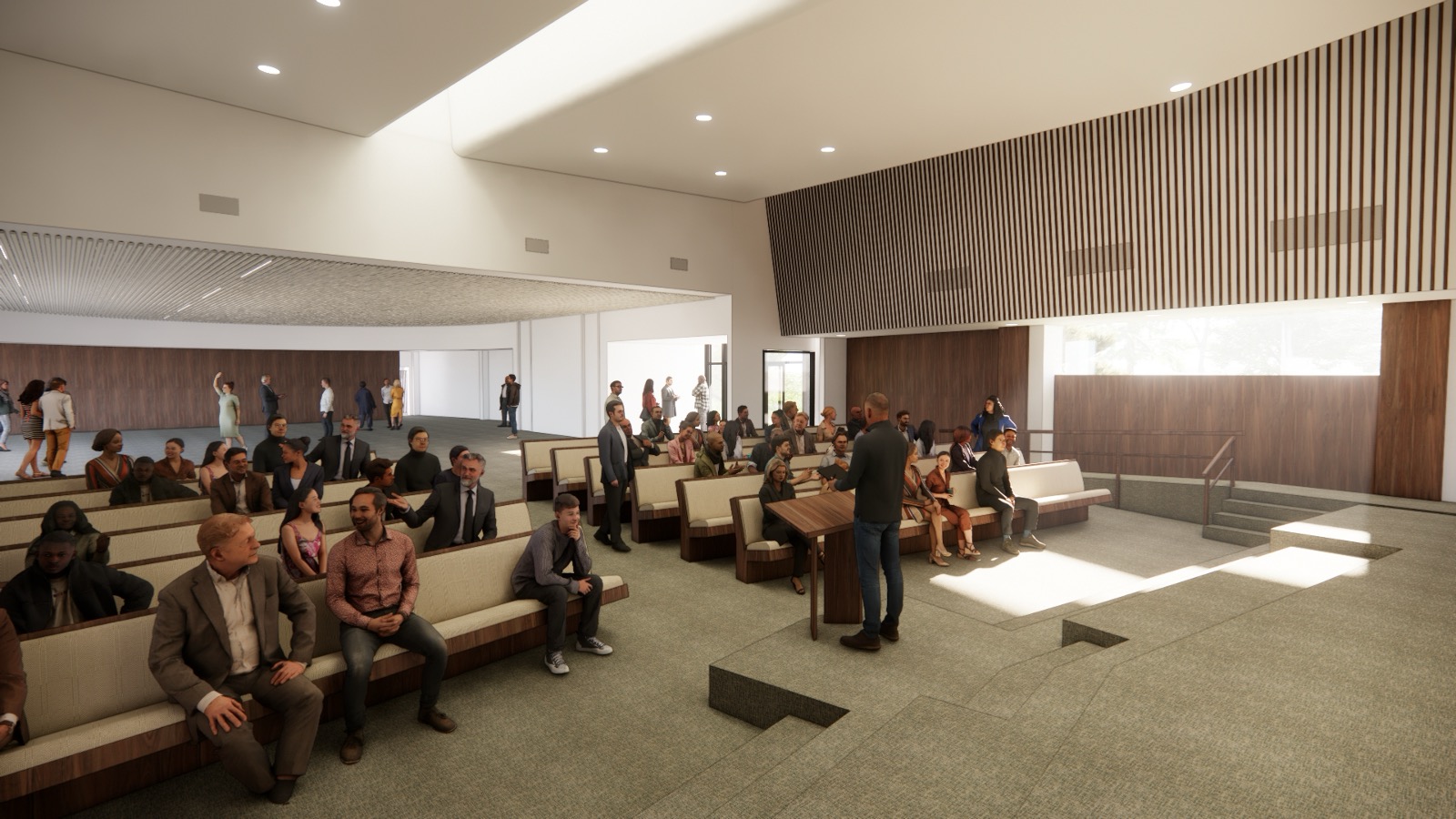
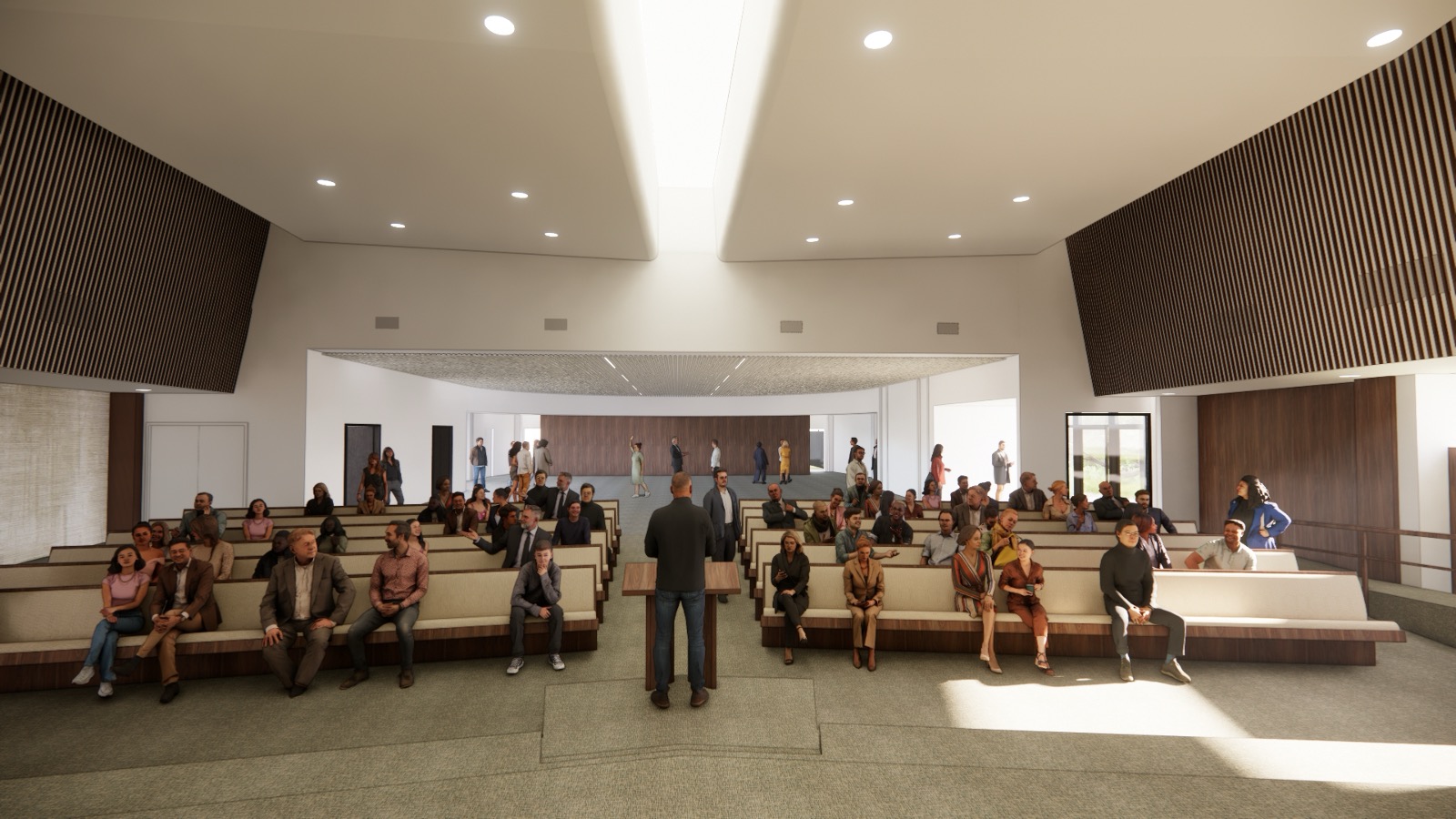
Sanctuary
The clergy is closer to the congregation with a lowered bimah. All asbestos removed from upper walls.
Social Hall
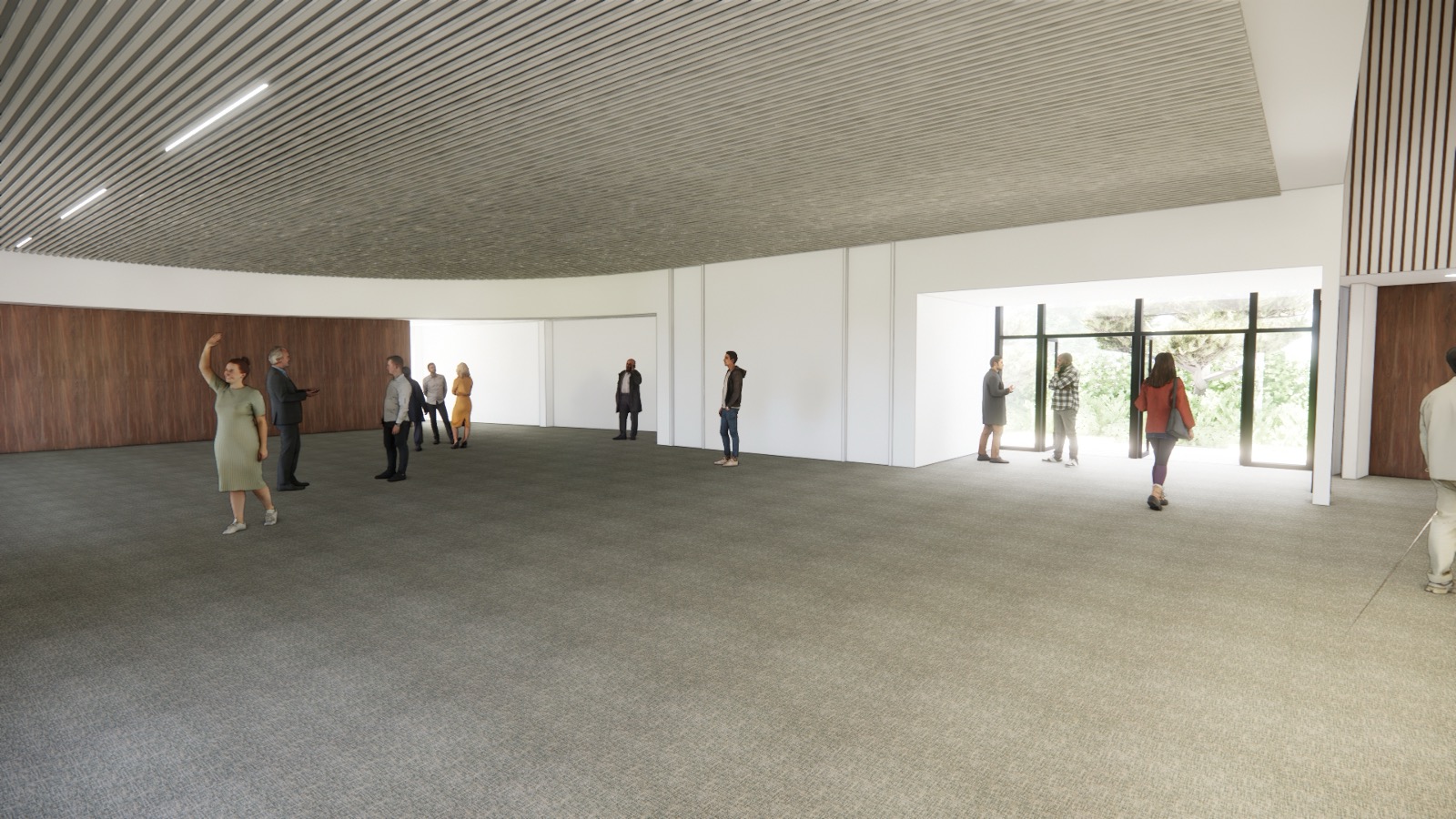
Social Hall
The social hall is enlivened with beautiful new ceiling, carpet, and coordinated wood accents. More light everywhere enhances our gatherings.
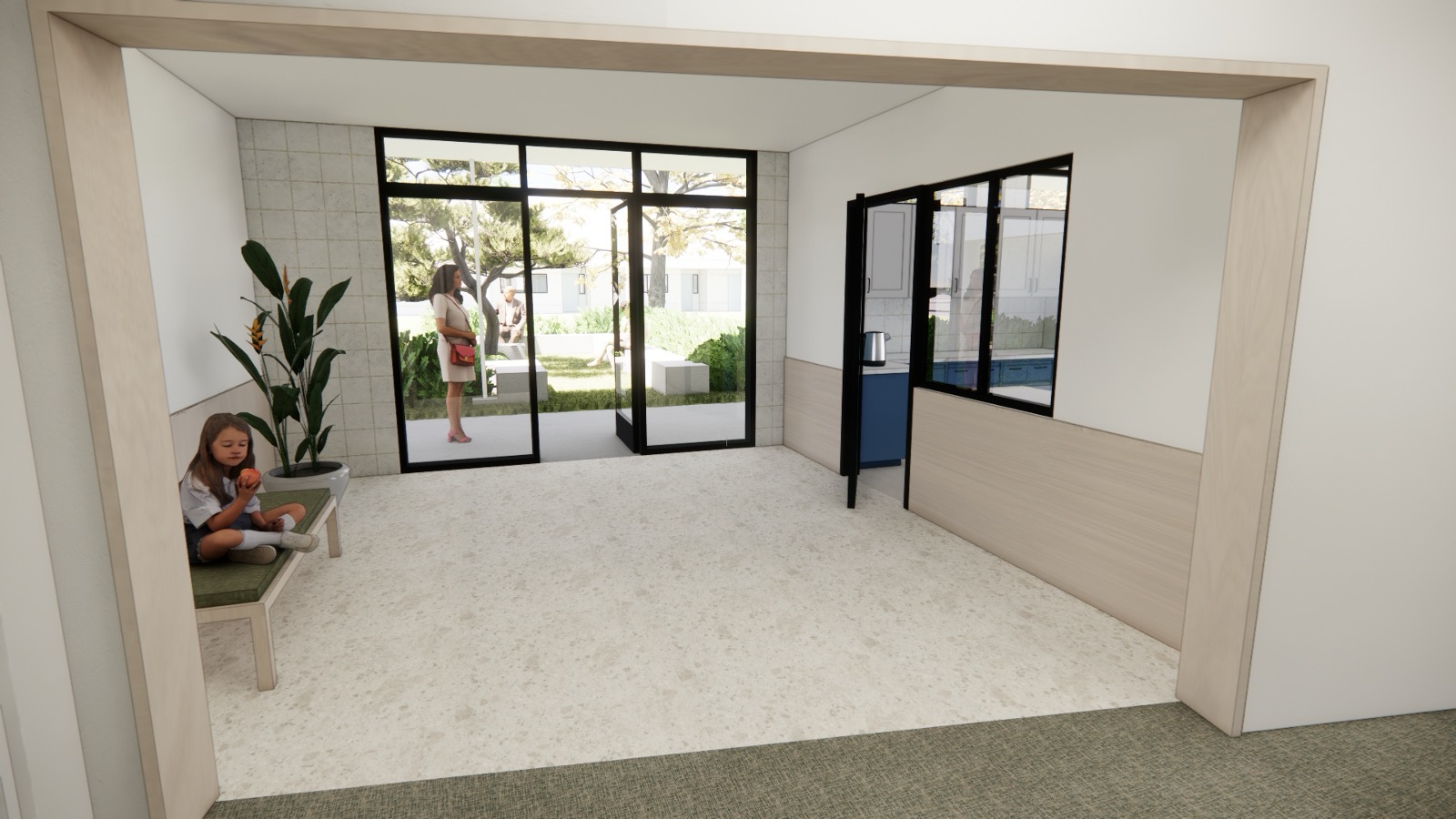
Social Hall Entrance
A lovely new social hall entrance parallel to the kitchen allows for easier access in and out.
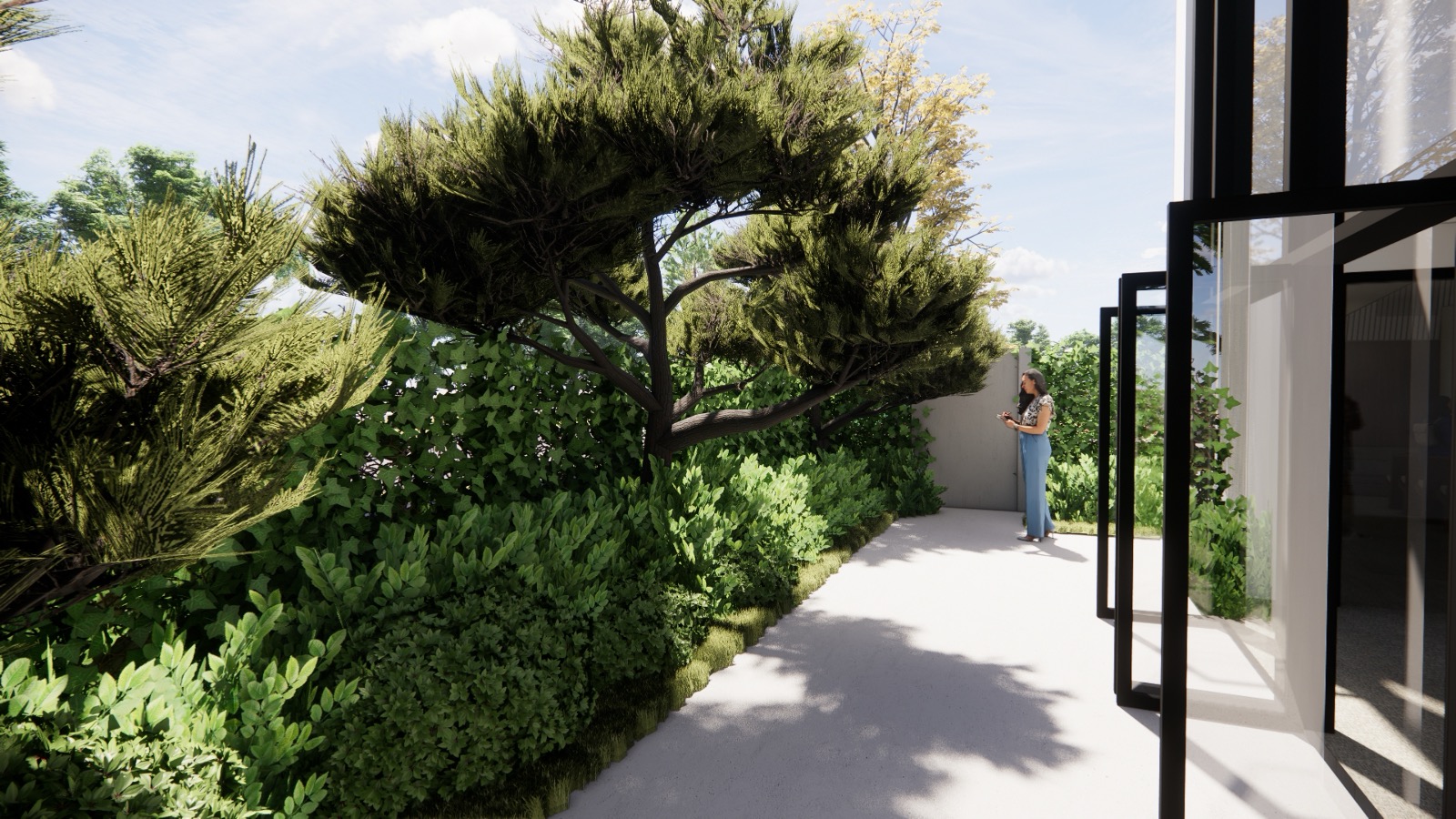
Viewing Garden
The new viewing garden outside the social hall provides another intimate space outside.
Kitchen
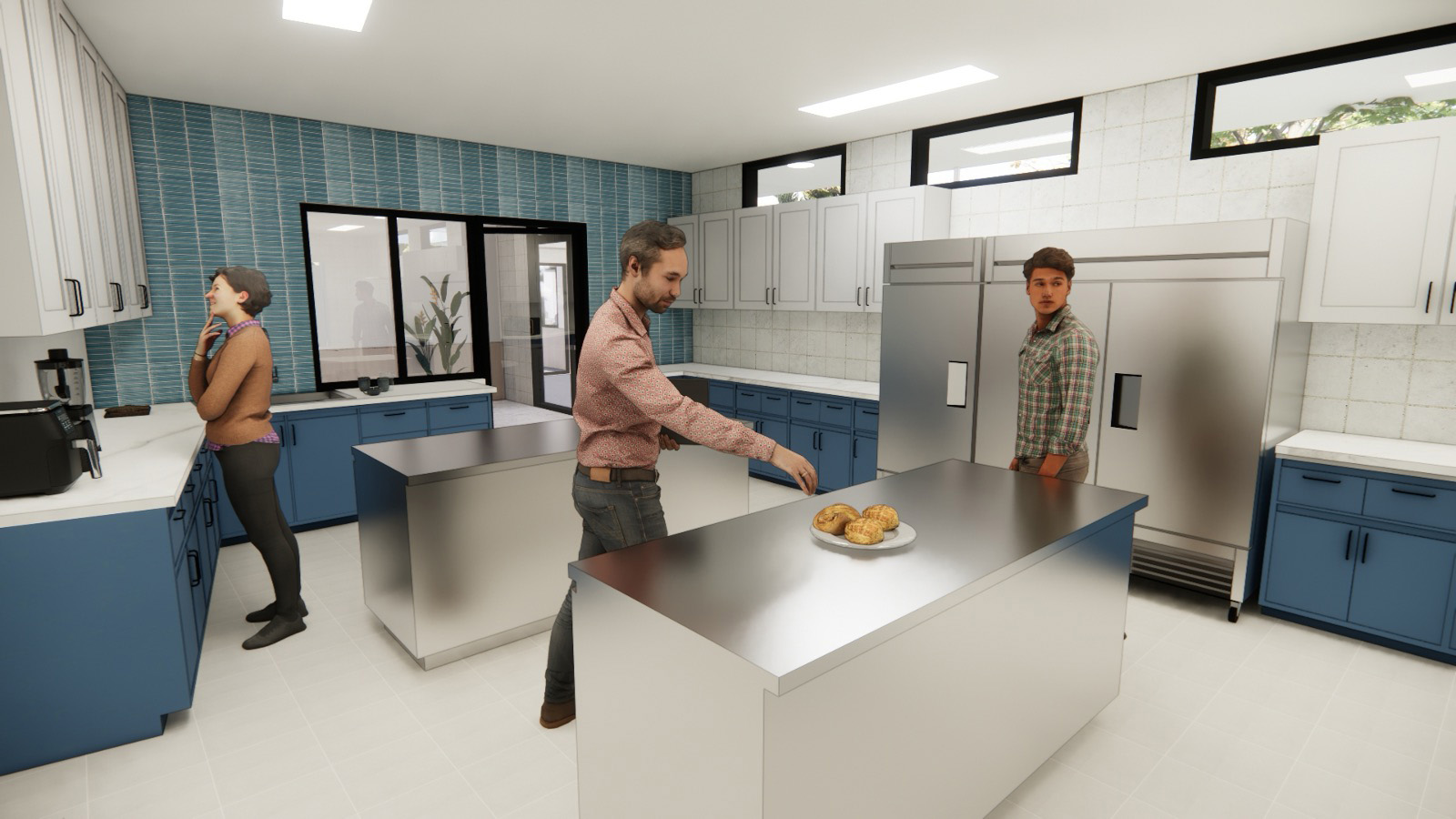
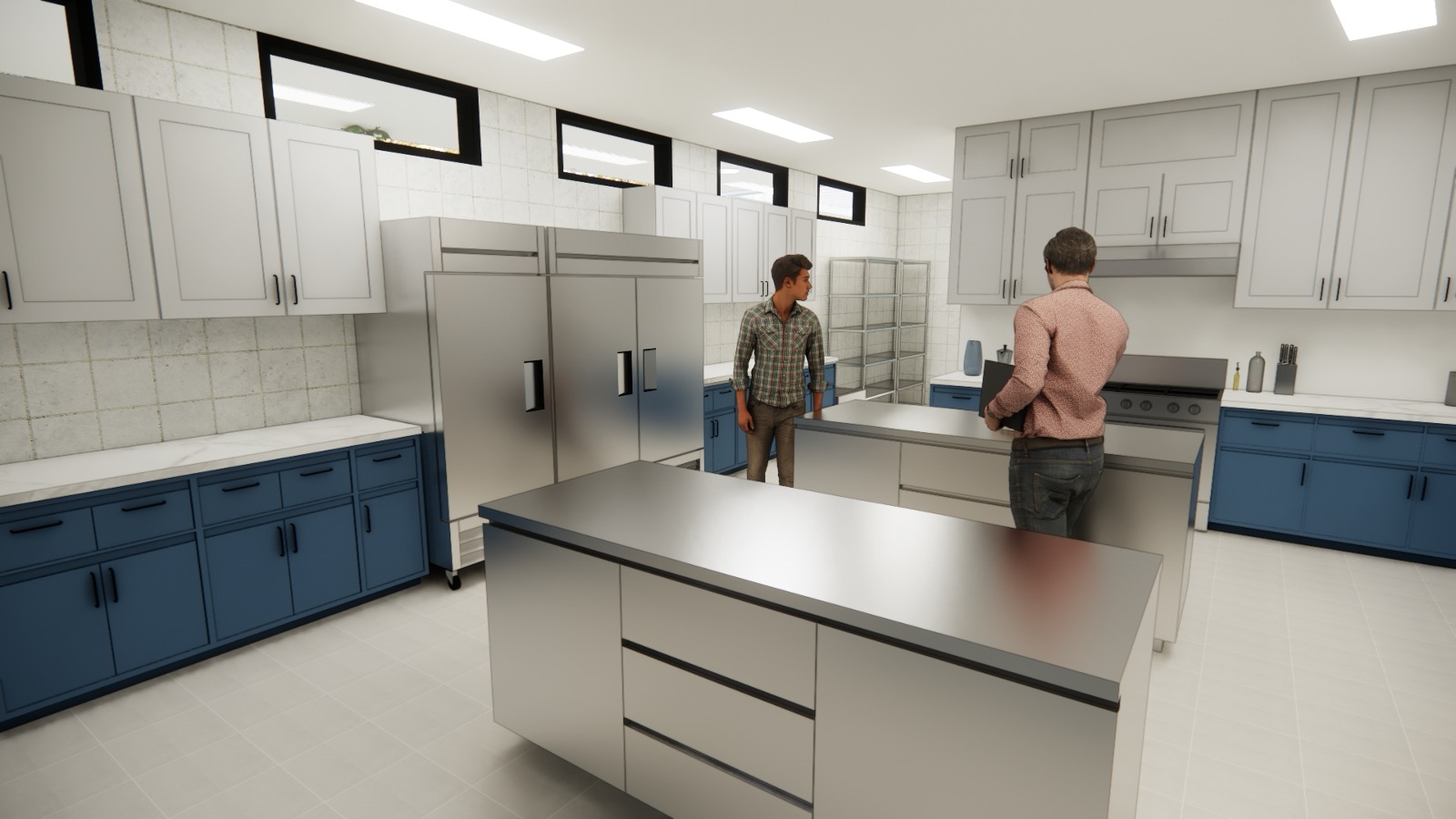
Kitchen
A shiny new functional kitchen will be a pleasure to use. Note all the accessible storage and workspace and residential instead of industrial appliances.
Gathering Spaces
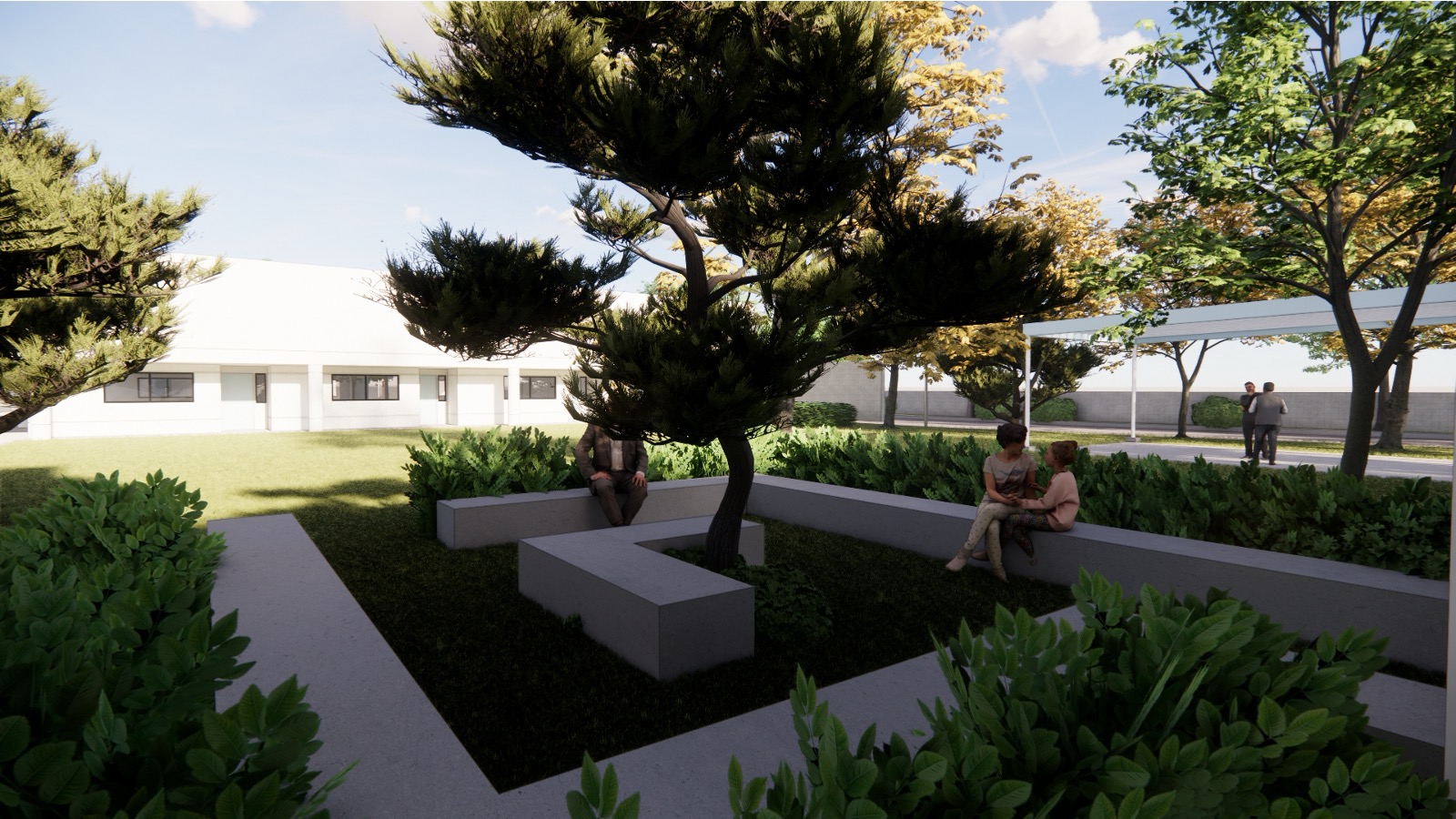
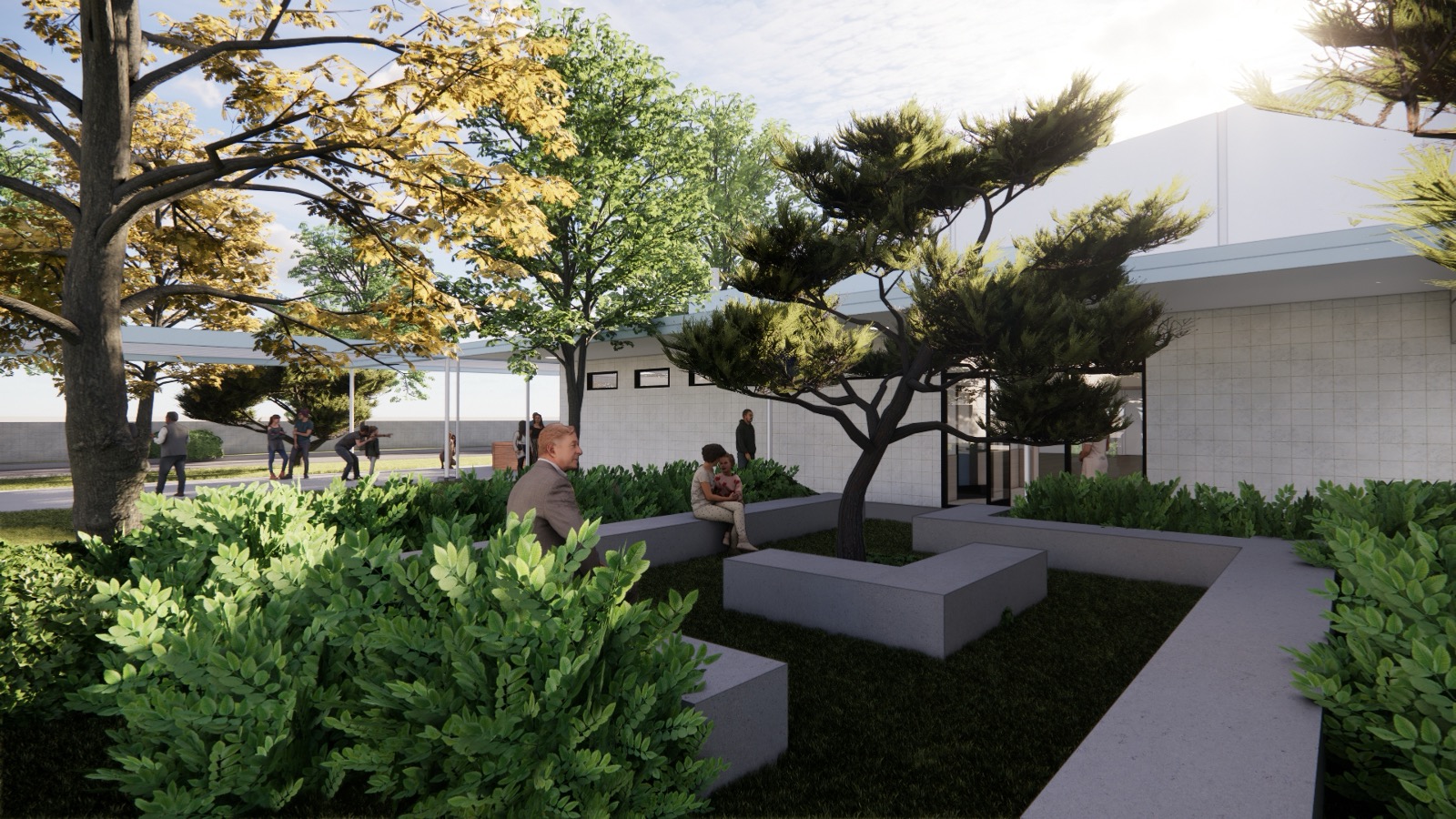
Gathering Spaces
More connections between inside and outside and places to gather
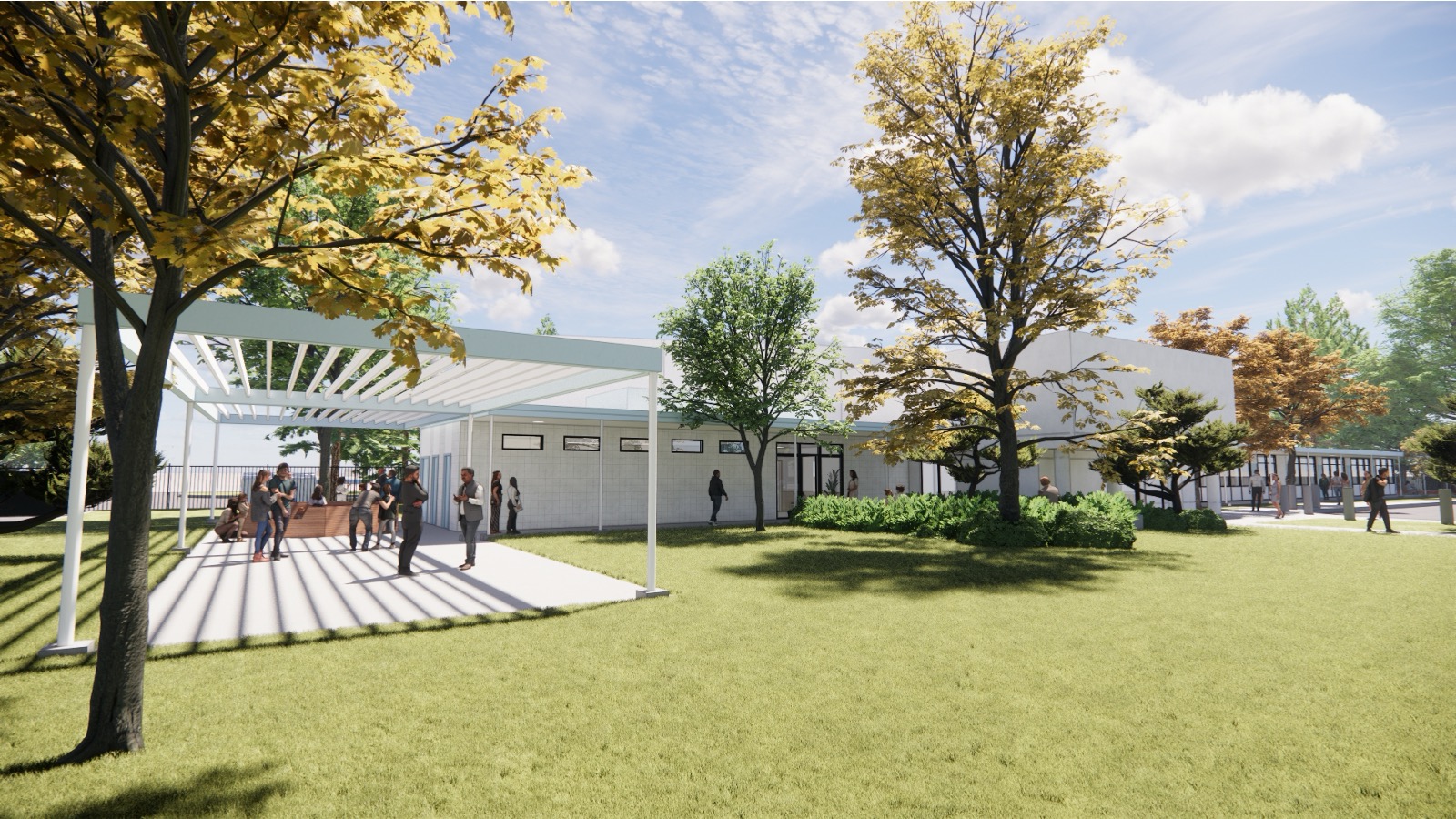
Exterior View
The view from outside as we move toward the offices
Administration
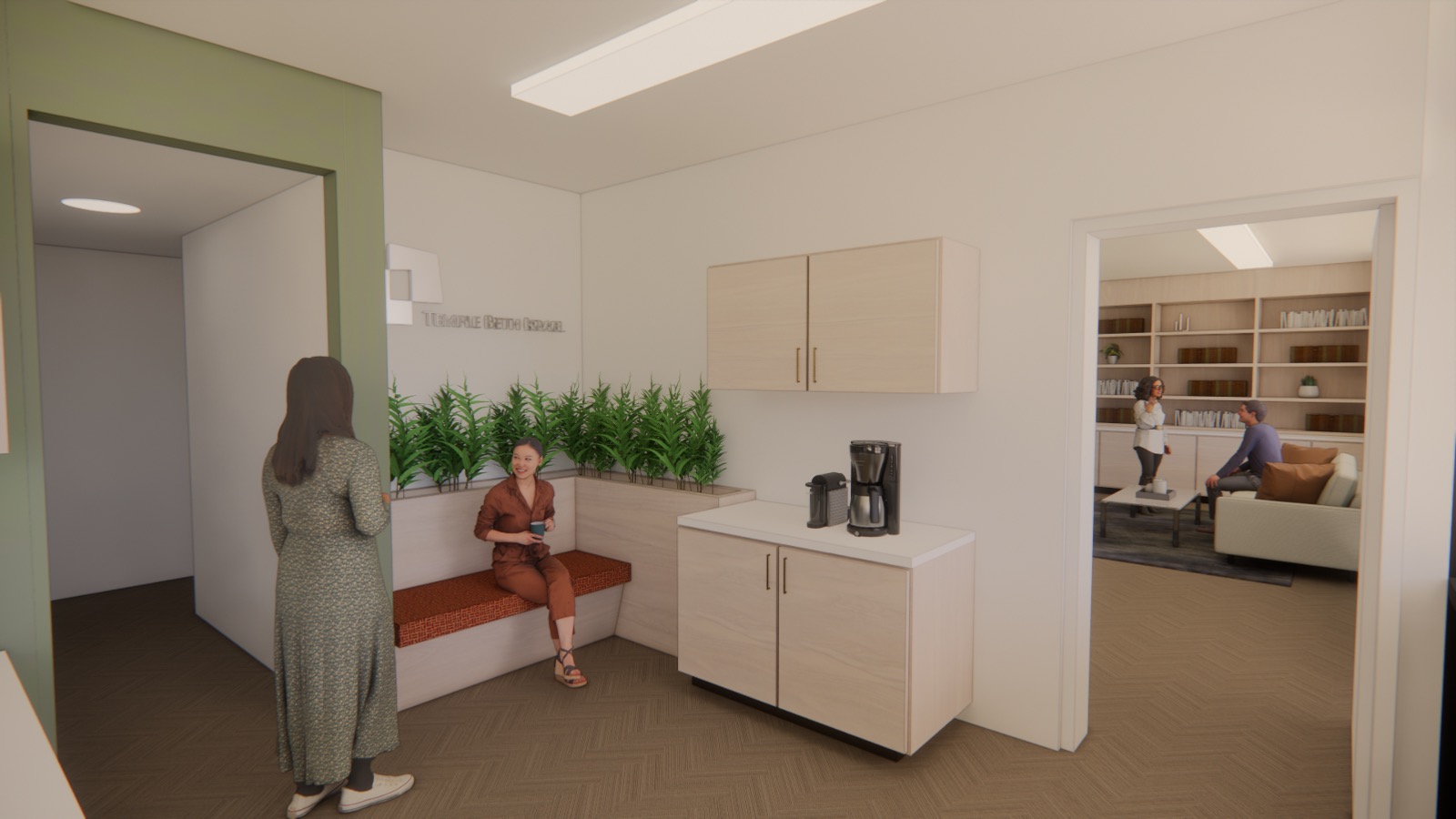
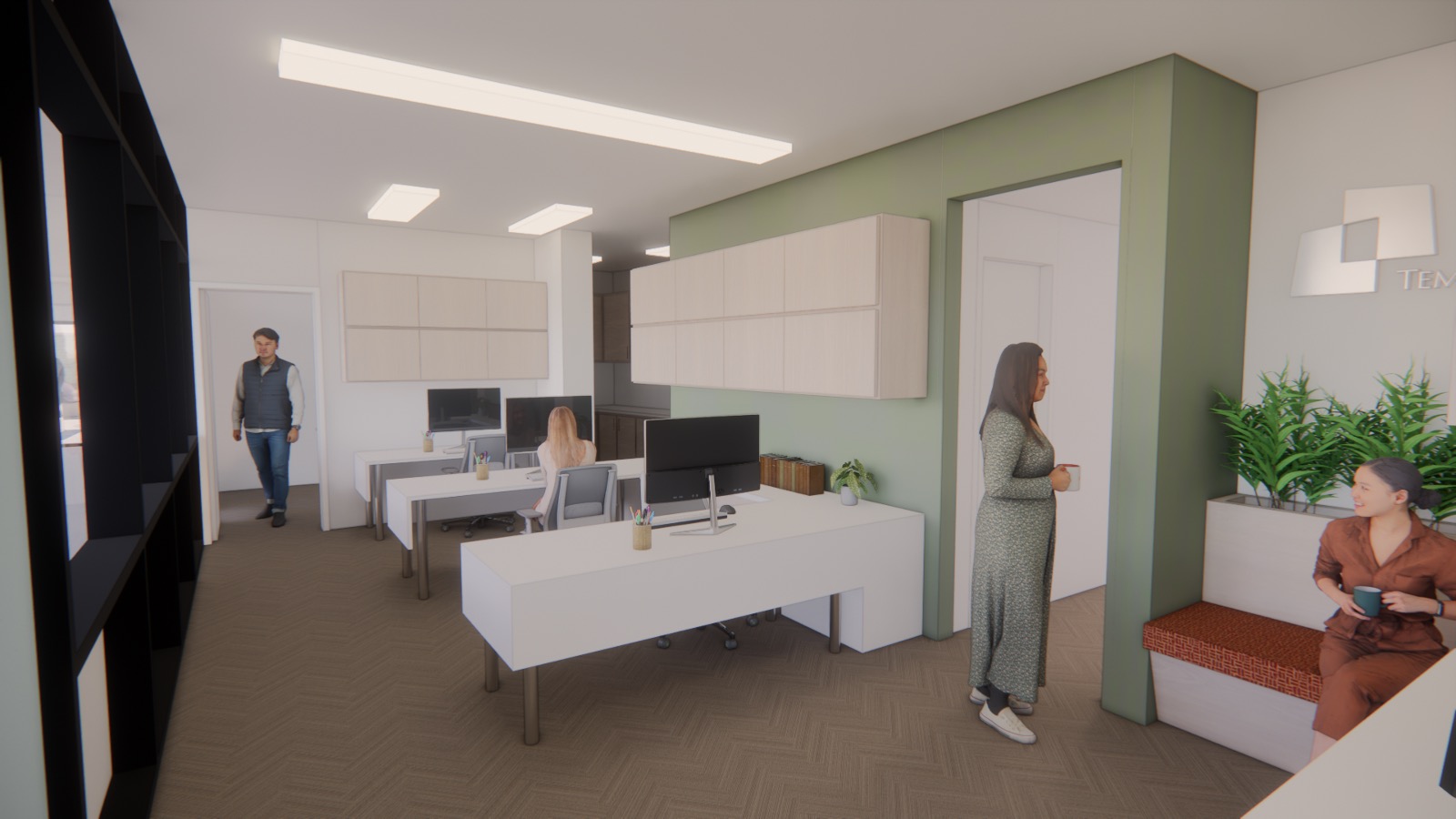
Administration
A modern, welcoming entrance to the Administration Office with a view to the Rabbi’s Study.
Children’s Center
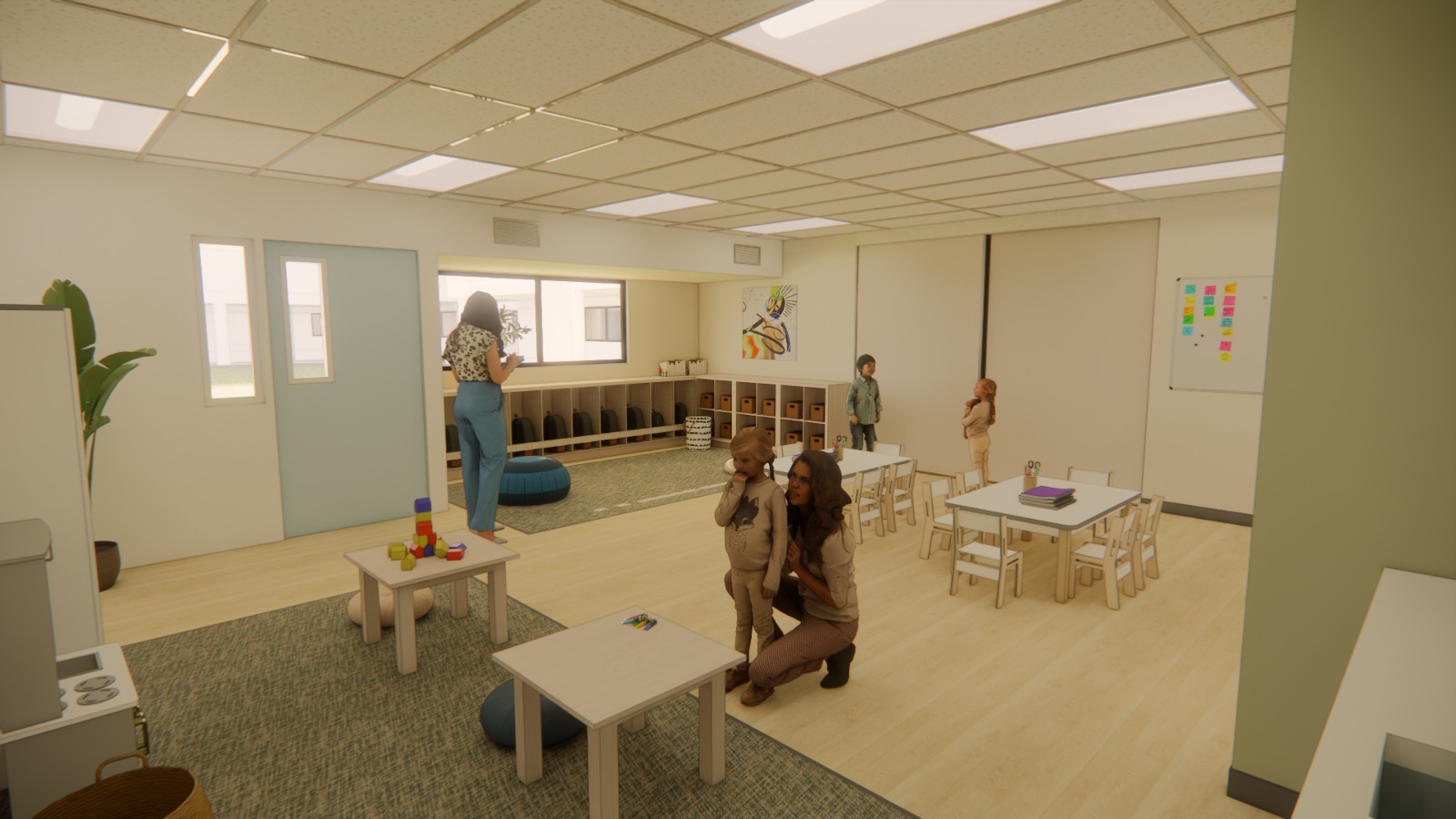
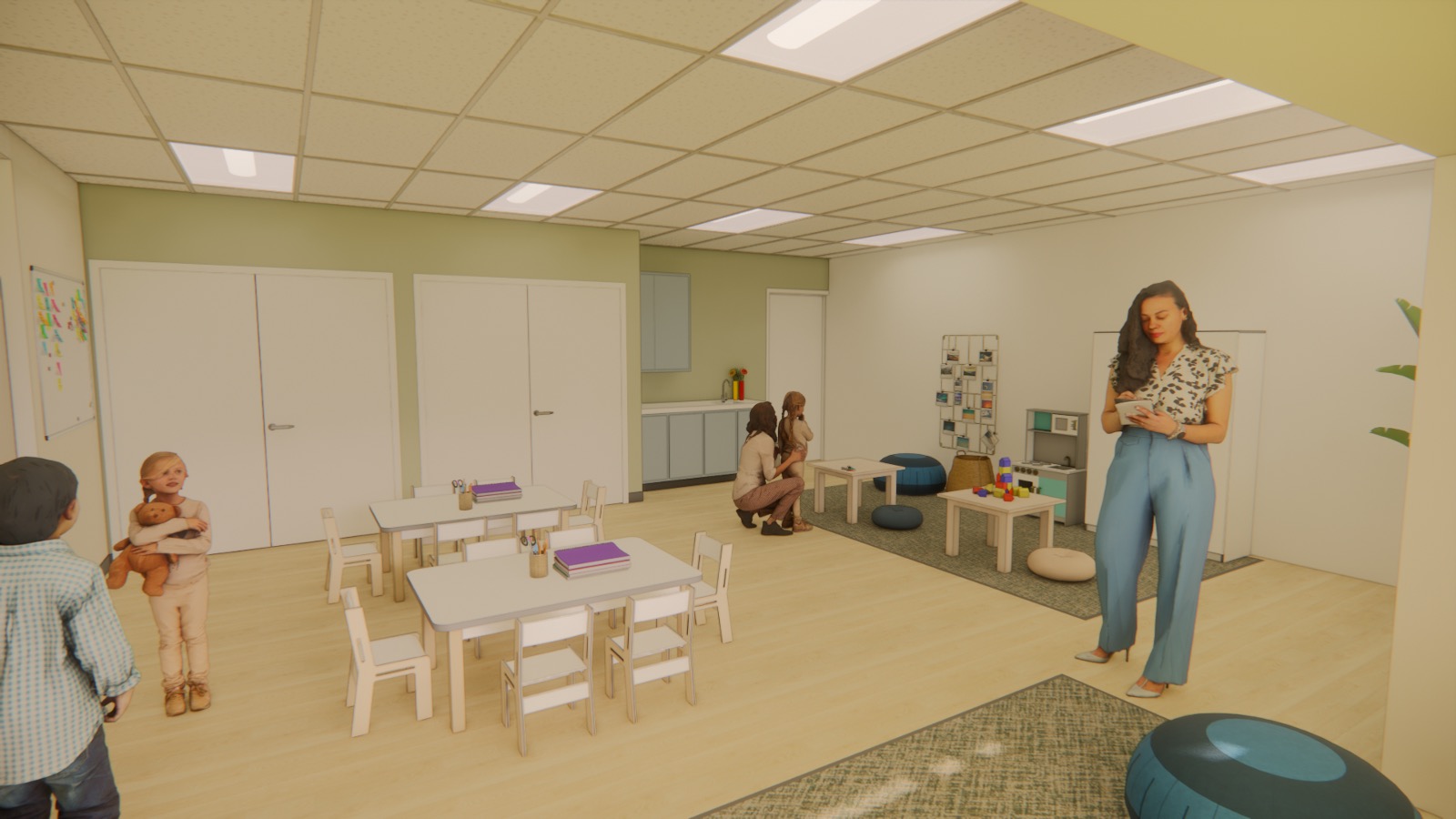
Children’s Center
With our Tree of Life Children’s Center almost filled to capacity, and in use every day, new carpet, paint, sinks, cabinetry, and more will guarantee a sparkling learning and social environment for our preschoolers and staff
